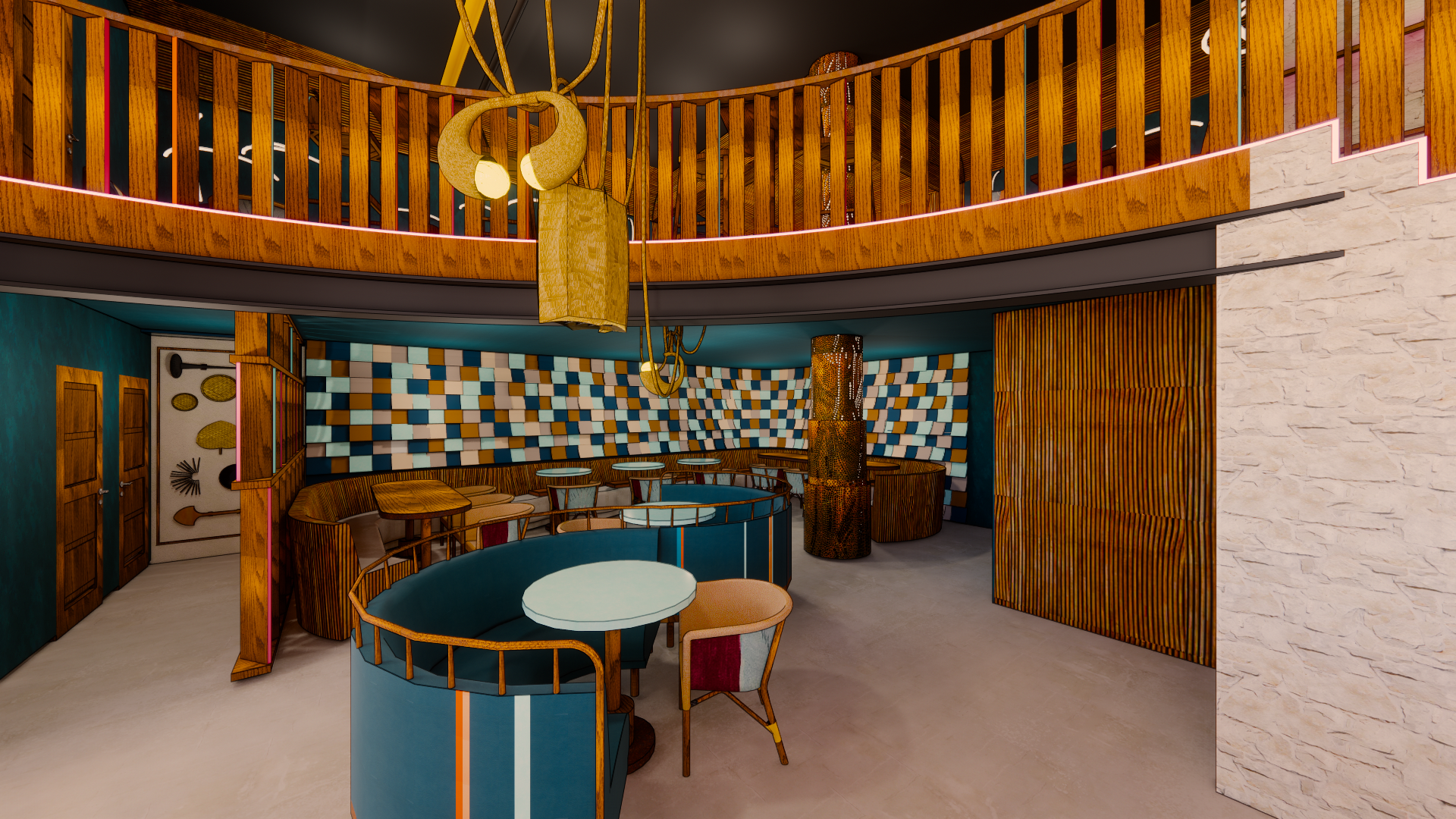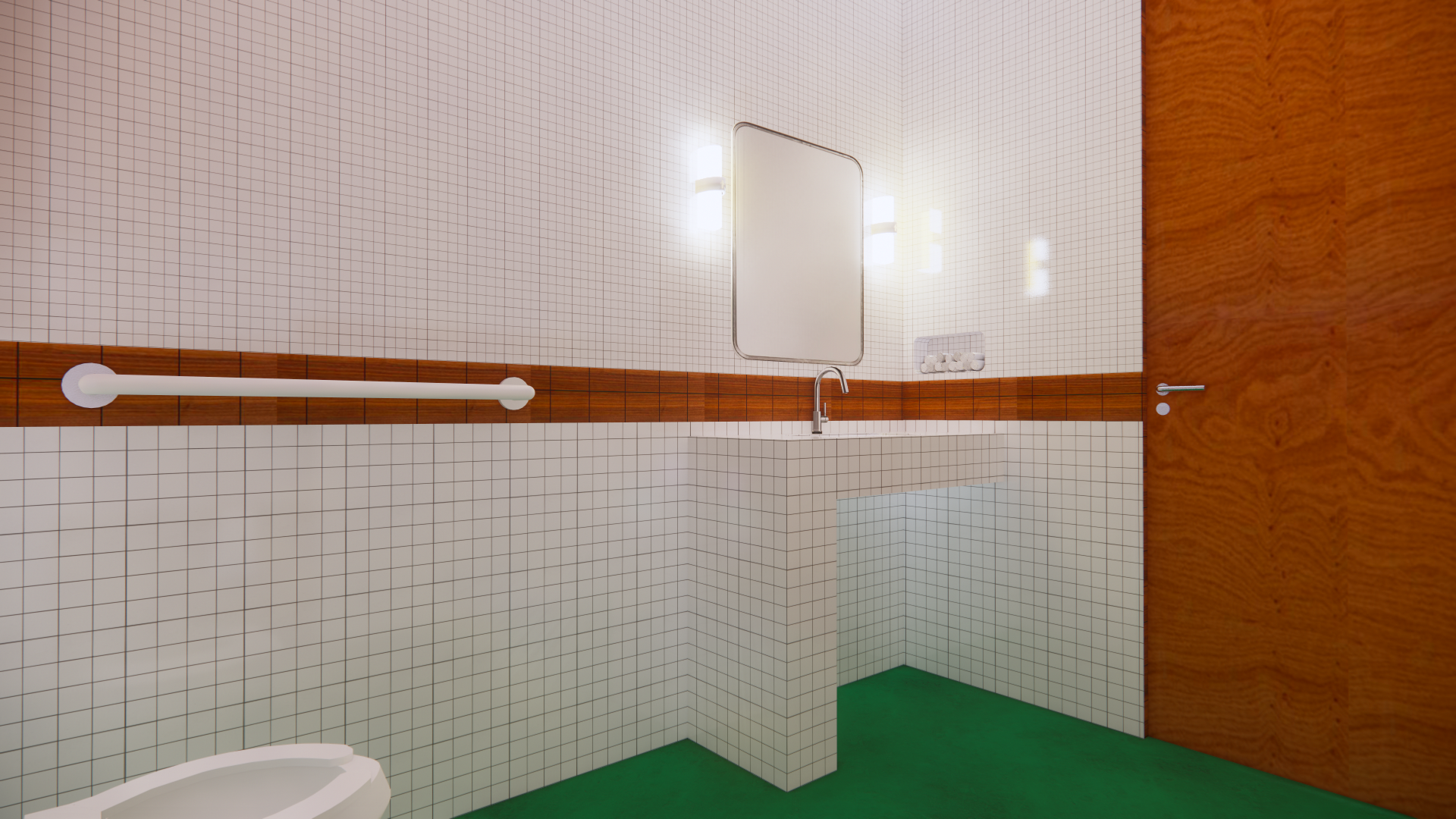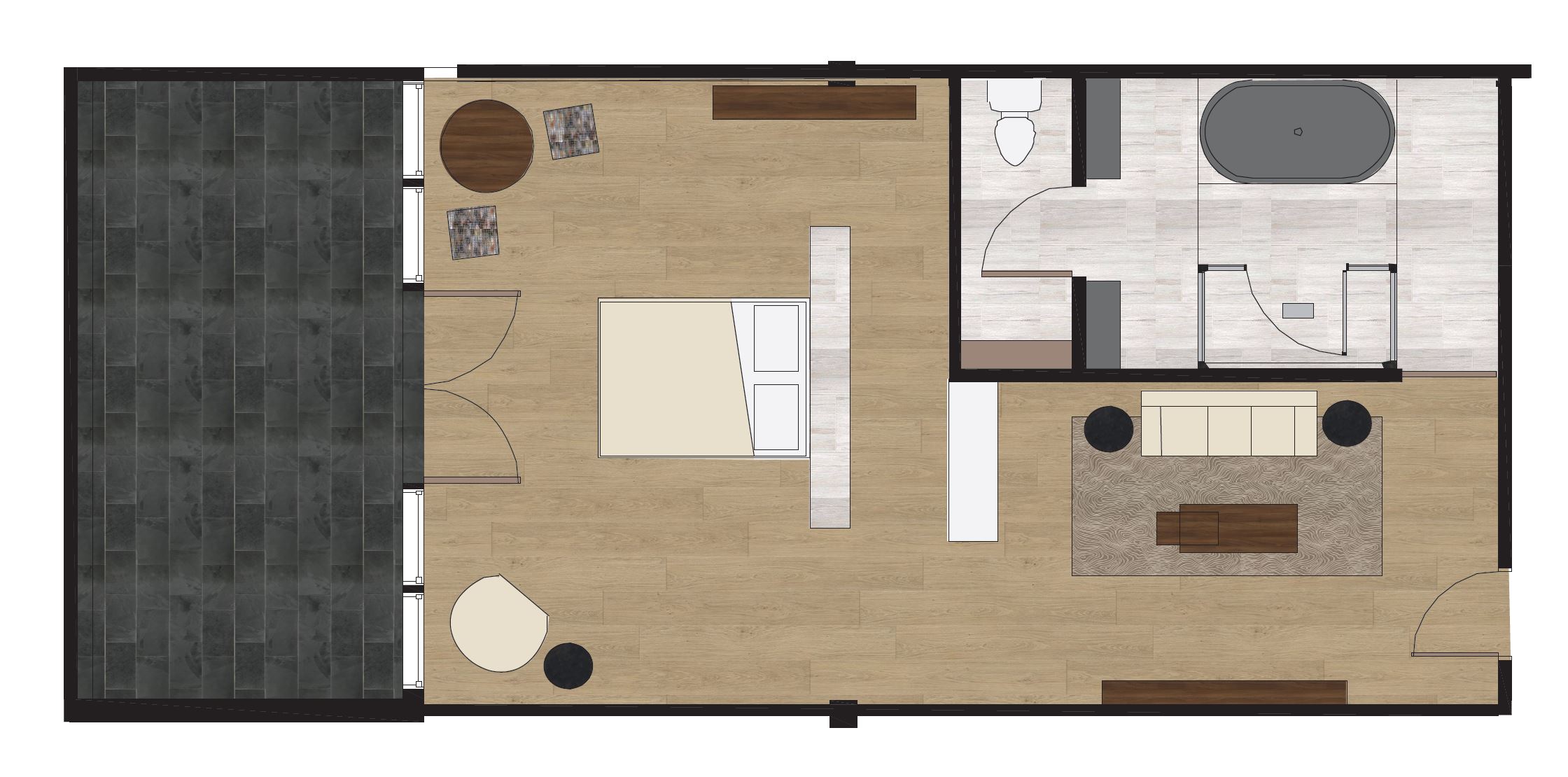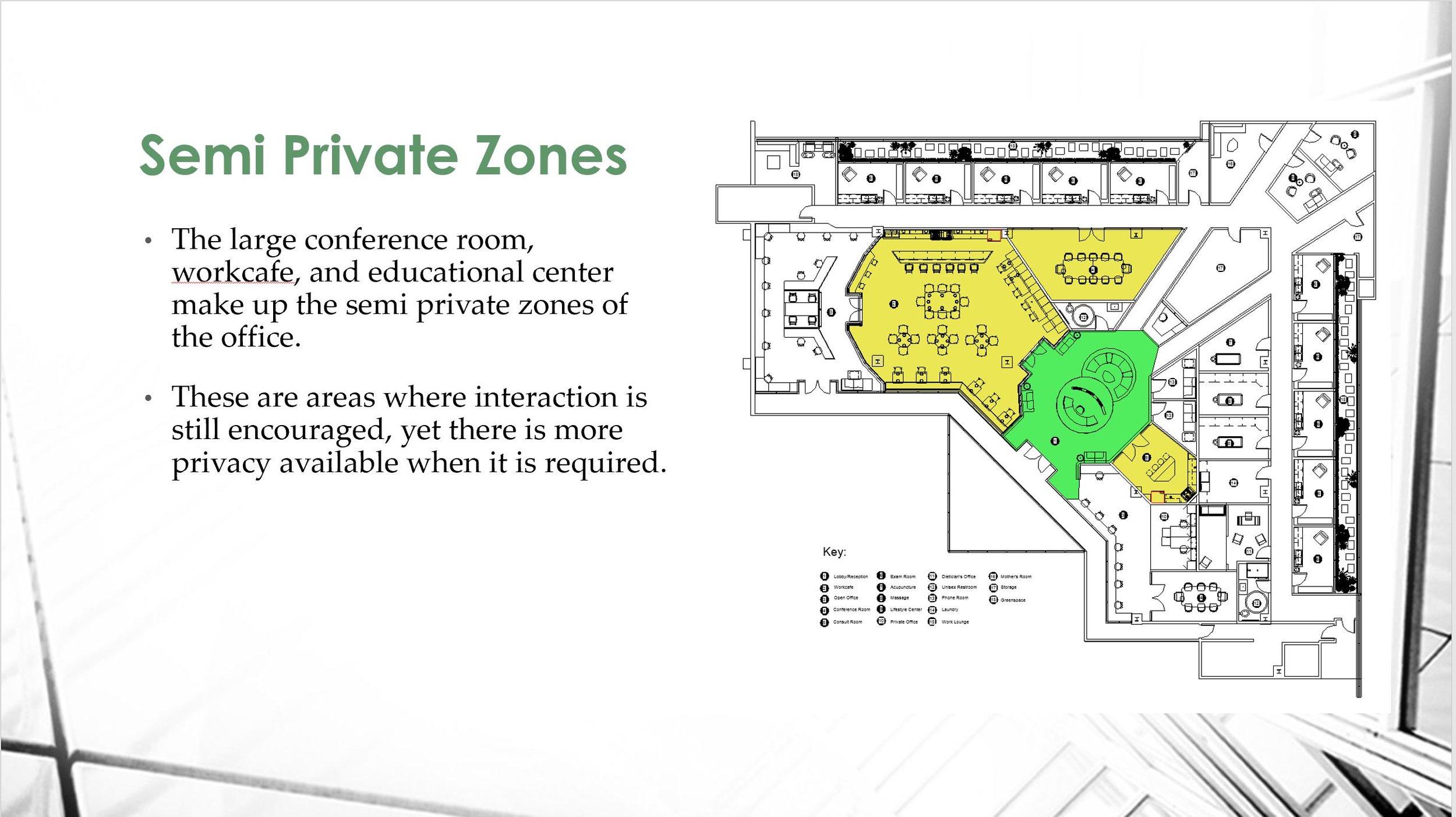Professional Works
Treadwell MKT
Project Type: Salon / Wellness
The interior of this flagship store was inspired by the shift in perception of the standard for men’s grooming in our modern society. All architectural elements allude to the fluidity and evolution of the definition of masculinity while simultaneously creating a welcoming environment for men of all ages.
Ginger Kale
Project Type: Hospitality / F&B
Ginger Kale surrounds itself with serene nature and family oriented activities. The simplicity and genuine identity of Hermann Park translate internally to this fast-casual staple. As refreshing as the name, organic materials resonate throughout the space creating a fresh, serene, and humbling atmosphere that is sure to invite onlookers and returning guests.




The raw palette and artisanal finish selections allow for the bar skirt and community table to exist as focal points, while a more monolithic effect is applied to the main dining space and stadium-style seating steps with a contrasting concrete. A unique wall-feature macrame tapestry hangs above to soften the the space. Neutral upholstery and seating cushions define the overall color scheme and tie together the natural, raw aesthetic of the look and feel.
The elevation above shows key dimensions for custom millwork elements like the poured-in-place concrete stadium seating and the ordering counter. The rendered elevation shown directly below the drawing was provided to supplement the information we were trying to convey in the elevation.
Daily Gather
Project Type: Restaurant
Inspired by the energy of dawn-till-dusk gathering spaces like Soho House, this comfortable all-day establishment eschews formality in favor of a come-as-you-are, playful atmosphere where comfortable seating prevails. Layered local artwork provides a familiar and approachable aesthetic to its Texan patrons, and a hint of nostalgia lurks in its subtle arches, brass accents, artisan tile and woven textiles.
With plenty of plush, conversation-inspiring seating nooks to choose from inside, the expansive patio space is an extension of the interior, further blurring the lines between lounge and dining furniture.
The above drawings demonstrate just one set of enlarged plans and elevations completed to help detail the curvilinear banquette in the Main Dining space.
Broussard’s Mortuary
Project Type: Death Care
Concept Imagery
Taking cues from vintage fabrics and heirloom jewelry, the interiors palette dawns beautiful jewel tones such as deep aubergines and magnetic ambers. The plums help embrace the solemn innuendos that come hand-in-hand with mortuaries, while the brighter ochre tones energize the space and gently inject the atmosphere with a more joyful ambiance.
The above rendered floor plan helps to tell the story of the various areas and their uses.
Rendered elevations aid in telling a more complex color story when not using a 3D model. The client easily grasps the very different experiences guests will have when moving from room to room, a contrast made clear from the rich reds in the Arrangement Office elevations to the powder blues dawned in the Lounge elevation.
Blanc Noir
Project Type: Restaurant / Bar




A speakeasy concept in the heart of Houston’s diverse and energetic neighborhood Eado, Blanc Noir is a study of the dichotomy of the urban landscape.
Taking it’s inspiration from a park, the concept explores the evolution a park’s energy from day to night. Blanc, the street-facing coffee shop, embodies the innocent and pure nature of a park during the day. It employs a minimalistic materiality to accomplish this effect.






Noir, on the other hand, represents a parks edgier, more devious energy once the sun sets. The exhilarating atmosphere is only enhanced by the nondescript entry and word-of-mouth marketing, setting the perfect stage for an adult playground in the form of a bar.
813 & 850 McKee
Project Type: Multifamily
A development in Houston’s industrial Warehouse District, the two dueling residential buildings offer distinct palettes and feels that both work to compliment their industrial foundation while also pushing the boundaries on what is traditionally thought of as “industrial”.
813 McKee Finishes
Desaturated greens and warm terracotta soften the buildings tough industrial identity and create an unexpected yet homey environment for tenants.
850 McKee Finishes
Bold primaries such as blue and yellow team up to differentiate the overall aesthetic from their sister building. Mutual finishes like concrete, wood, terracotta accents and felt help to unify the buildings.
While designing all amenity spaces and public areas of both buildings, from space planning and finishes to FF&A, the unit finish schemes were also specified and allocated per unit type throughout all levels.
Undisclosed Client
Project Type: Restaurant / Airport
This particular client was competing to win prime square footage in the Atlanta Hartsfield Airport, and needed renderings created showing eye-catching, interactive designs. Their primary goal was to show just how interactive their concepts could be within the spaces available.
The above rendered floor plans show the intended programming and floor finishes for the featured concepts.
La Tejana
Project Type: Restaurant / Bar
A Mexican concept situated in the heart of Austin on its renowned Rainey Street, La Tejana’s interior is designed to capture the energy of it’s namesakes culture. This bar-centric concept brings the excitement and mirrors its neighborhood’s extroverted pace with numerous integrated light elements and bold color palette.







Different areas and nooks in the space provide different experiences for guests. The oversized wooden sculptures in the main dining area create a monumental and artistic feature, while the strips of multicolored textiles adhered to the walls in the VIP lounge mimic the texture of piñata paper.
Treadwell - Southside Commons
Project Type: Salon / Wellness
When asked to design Treadwell’s second location, we found ourselves needing to take a look at the company’s brand identity and how that manifests itself location to location.
In our reflection, we concluded that as a brand founded on evolution and growth, it would only be appropriate for the design to change from location to location to reflect the spirit of its community. In our attempts to create the new company standards, we studied brands that have already implemented this plan.





Taking cues from Southside Commons’ rich history as being on of Houston’s most established neighborhoods, we felt that a nostalgic aesthetic was fitting. With some industrial, no-nonsense finishes like stained concrete, aggregate, and white field tile speaking to the areas industrial past, we layered warm wood tones and cork accents to activate the space give it a more welcoming feeling.
Such a millwork-heavy project with very particular programming called for detailed drawings. The above samples show just a few of the drawings issues with our construction set.
Dish Society
Project Type: Restaurant
As an already long-established brand with multiple locations, Dish Society’s Southside Commons location presented the opportunity to update some of the restaurants standards.
With a combination of custom furniture pieces and off-the-shelf items in conjunction with warm woods and terracotta bricks help liven up the space and provide guests with various points of visual interest.
Academic Works
The Emergent
Project Type: Hotel
The Emergent Eco-Luxury hotel is located in Houston, Texas and it’s goal is to seamlessly balance sustainability and luxury travel. Being located in the non-renewable energy capital of the country provides the sustainable hotel with a unique social and economic context. The hotel aims to show that luxury and sustainability can reside under the same roof in an urban environment.
Levels One, Two, and Three floorplans, respectively, followed by a section through the hotel lobby.
The Memorial King and Queen Suites are the most basic guest rooms available at the hotel. Guests have the option of the Memorial King Suite with one King bed, an open glass and steel shower and a living area with a modern open closet. The Memorial Queen Suite has two full size beds with a more private bathroom that still features a unique glass and steel shower behind a privacy wall, and a large bathroom with a separate water closet.
The next three guest rooms available include the Moody Room, the Knowles Suite, and the Astro Suite. The Moody Rooms are located along the interior courtyards of the hotel’s six wings and feature private balconies, a full living area with a pull out couch if needed, a kitchenette and wet bar located behind the king size bed, an open closet and a full bath with a large tub and large glass and steel shower. The Knowles Suites are located along the exterior of the hotel’s wings and have a large, vegetated balcony with an outdoor living area, a large indoor living area with a pullout couch for extra guests and an extra guest powder bath, a kitchenette and wet bar with a dining area, and a large master with an en suite bathroom, walk-in closet and sauna. The Astro Suites are located on the first level and open to the interior courtyards of the hotel, with a large kitchen-living area and dining space all open to a private courtyard complete with a pool and outdoor living space. There is a master suite with a large en suite and then a guest room with two twin beds and a full bath.
The Bush Suite is the Emergent’s presidential suite, and has all three levels of it’s space in the hotel. The first level has an indoor-outdoor living area, a dining room, a full-service kitchen, and a floor-to-ceiling glass and steel wine fridge with adjustable temperature. The second level has both guest rooms adjoined by a jack and jill bath, an entertainment center, an office/conference room, and a balcony. The third level has the master suite with a large walk in closet and en-suite, a full service spa with a service entrance, a private sauna and a balcony. All three levels are connected with an elevator and two staircases.
Odaiba Grand Hotel
Project Type: Hotel
My most recent project was to design a spa and wellness hotel located in Odaiba, Japan. We drew our inspiration for this hotel from the bustling, growing city surrounding it. We wanted to transfer the apparent energy from Odaiba and the hotel’s unique exterior, into the interior; beginning with free-flowing architectural elements in the lobby and exploding through the tower up to the 30th floor.
I was solely responsible for the design of the “floating bar” in the atrium on the third floor, the gym, a piano lounge, and the presidential suite as well as the restaurant it shares a floor with. In addition to these spaces, my three group members and I collaborated on the lobby and most standard guest room design.
Restaurant
Moesashi Restaurant
My restaurant Moesashi, which aptly translates to “embers”, is intended to be the embodiment of pure energy and an explosion of unexpected forms. Moesashi is a Japanese-French fusion steakhouse with a unique menu that caters to vibrant individuals in search of the ultimate dining experience. The reservation-only restaurant is located on the 30th floor of the Odaiba Grand Hotel, and the view of the city below reflects that. With floor-to-ceiling window walls spanning the entire exterior of the restaurant, the view becomes imperative to the overall design. Reflecting the dynamic city are the custom brass enclosures inspired by fire surrounding each semi-private booth as well as the waiting area. Each sculptural structure culminates at the top to form a custom light fixture. These original elements throughout the space help to enhance the statement made by the food itself, as well as expand on the hotel’s organic design.
Presidential Suite
In designing the presidential suite, I wanted to set it apart from all other suites. Focusing on the concept of the flow of energy throughout the space, I created walls that literally move you through the suite. With four tracks that these walls “flow” on, the unconventional living areas become an undeniable force, creating separate spaces like the dining room, kitchen, and study without the traditional enclosure of most rooms. Floor to ceiling window walls also span the entire suite with as little interruption as possible, ensuring panoramic views of the city for guests.
View the slideshow below to see additional spaces I designed.
Fendi Exhibit
Project Type: Retail
This past summer I studied in Cortona, Italy through the University of Georgia. I chose Fendi to create an exhibit for due to their creative and funky style that is an incredible example of Italy’s innovative and expressive designers. Because of the Fendi family’s involvement with the conservation of Roman historic sites, I drew inspiration from the Colosseum. In an effort to speak to Fendi’s modernization of classic Italian design, I strove to abstract and modernize the Colosseum’s form, replacing columns with mannequins and creating a runway-esque feel throughout.
View technical drawings below.
NEXT Steelcase Design Competition
Project Type: Health / Wellness
Interior design students around the country were tasked through this competition to transform a 12,000 square foot space in Seattle, Washington into a unique and efficient medical office. I began my design process by talking to physicians about what is necessary to run an efficient medical facility and what their current offices have left to be desired. Pulling from these conversations and my personal experience in medical facilities, I created a design that focused on patient turnover, way finding, and adjacencies. In addition, I tried to bring in as many elements as possible from the surrounding ecosystem, such as living walls, green spaces and river stones. I eventually created a radial floorplan that centers around the reception/lobby and stems out into increasingly more private areas. This design comments on the importance of the social aspects of our lives on our individual heath; and from there, we begin to take more steps as individuals to attain (or maintain) our health.














































































































